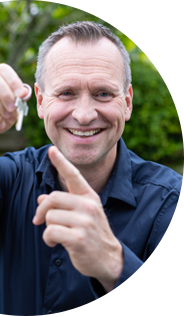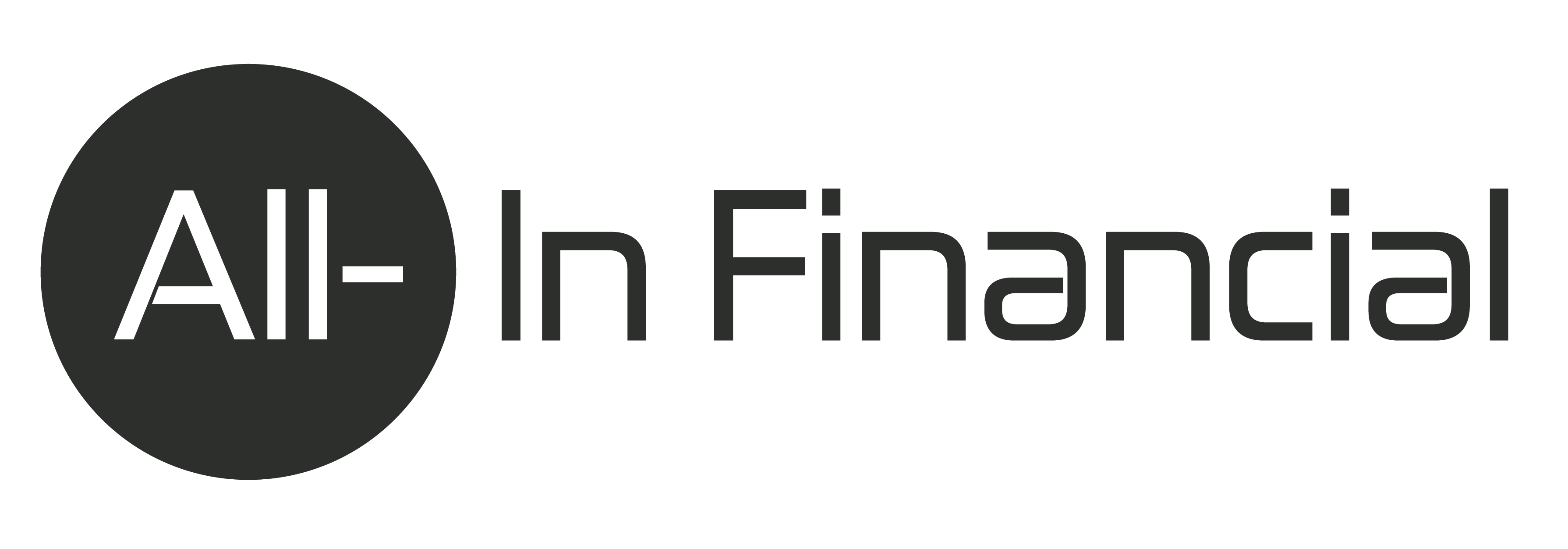- Woonoppervlakte
- Circa 130 m²
- Perceeloppervlakte
- Circa 481 m²
- Bouwjaar
- Gebouwd in 1930
- Aantal kamers
- 4 kamers (3 slaapkamers)
NEW LIVING PLANS?
On the edge of the charming neighborhood of Oosterhoogebrug is this detached house with a spacious stone garage of no less than 42 m2. The house is situated on a generous plot with a landscaped garden. At the front of the house there is parking for 2 cars, which contributes to the comfort of the residents. The location is ideal, with amenities such as an elementary school, childcare, shopping center including a supermarket, drugstore and liquor store. There are also a cozy eatery and a petting zoo within easy reach. Oosterhoogebrug is characterized as a child-friendly city neighborhood with a village character. The center of Groningen is just a ten-minute bike ride away.
LOCATION AND AMENITIES:
Only 10 minutes by bike from the city center;
Excellent connection to arterial roads to the ring road;
Primary and secondary schools within walking distance;
Public transportation in the immediate vicinity;
Neighborhood center and supermarket nearby;
Located in the child-friendly neighborhood Oosterhoogebrug.
DESCRIPTION:
GROUND FLOOR:
Entrance and hallway;
Spacious living room (floor heating) with bay window of 38 m2 with large walk-in closet;
Kitchen approx 16 m2 with appliances;
Toilet;
Bathroom approx 5 m2 with shower and washbasin;
Utility room approx 16 m2;
Large garage approx. 42m2.
FIRST FLOOR:
Landing;
Toilet with fountain;
3 spacious bedrooms, 1 with dormer (approx. 11, 10 and 9 m2);
GARDEN:
Deep garden where you can choose the sun or shade. Through the garage you can also get into the backyard with a trailer.
PARKING:
At the front of the plot there are two on-site parking spaces and of course there is plenty of space in the garage of about 42 m2. in addition, you can park for free in the neighborhood.
PROPERTY:
The house is downstairs and upstairs mostly equipped with isovlass and loam insulation. Therefore, the climate in the house is one of the biggest advantages. Heat conduction is slower than, say, glass or rock wool, so the house cools less at night and stays considerably cooler in summer.
Floors on the first floor are largely insulated with foam concrete or PIR;
Glass is mostly HR or HR++;
8 solar panels (2021);
Window frames largely plastic;
Label A.
STRONG POINTS:
Generous lot with lots of space around the house;
Residential kitchen;
Free parking in the neighborhood;
8 solar panels (2021);
Large garage approx. 42 m2 with various uses;
Convenient location near downtown and highways;
Label A;
Parking on private property.
Discover for yourself why this home fits your living preferences perfectly. Schedule a viewing and be surprised by the space, location and possibilities that Pop Dijkemaweg 36 has to offer. See you soon!
Overdracht
- Vraagprijs
- € 525.000 k.k.
- Status
- Verkocht
Bouw
- Object type
- Eengezinswoning, vrijstaande woning
- Soort bouw
- Bestaande bouw
- Bouwjaar
- 1930
- Soort dak
- Zadeldak bedekt met bitumineuze dakbedekking en pannen
Oppervlakte en inhoud
- Woonoppervlakte
- 130 m²
- Perceeloppervlakte
- 481 m²
- Inhoud
- 611 m³
- Gebouwgeb. buitenruimte
- 13 m²
Indeling
- Aantal kamers
- 4 kamers (3 slaapkamers)
- Aantal badkamers
- 1 badkamer en 2 aparte toiletten
- Badkamervoorzieningen
- Douche, wastafel, en wastafelmeubel
- Aantal woonlagen
- 2 woonlagen en een vliering
- Voorzieningen
- Natuurlijke ventilatie, TV kabel, en zonnepanelen
Energie
- Energielabel
- A
- Energielabel registratie
- 19-10-2024
- Isolatie
- Dakisolatie, gedeeltelijk dubbel glas, hr-glas en vloerisolatie
- Verwarming
- Cv-ketel en gedeeltelijke vloerverwarming
- Warm water
- Cv-ketel
- Cv ketel
- Remeha avanta 28c (gas gestookt combiketel uit 2005, eigendom)
Buitenruimte
- Ligging
- Beschutte ligging en in woonwijk
- Tuin
- Achtertuin en voortuin
- Afmetingen achtertuin
- 117 m² (13,00 meter diep en 9,00 meter breed)
- ligging tuin
- Gelegen op het noordoosten
Bergruimte
- Schuur / berging
- Aangebouwde stenen berging
- Voorzieningen
- Elektra
Garage
- Soort garage
- Aangebouwde stenen garage
- Capaciteit
- 1 auto
Parkeergelegenheid
- Soort parkeergelegenheid
- Op eigen terrein en openbaar parkeren

Pieter
Van Meurs
Interesse
in deze woning?
Hypotheekgesprek? of Hypotheekvragen?
Maak een vrijblijvende afspraak met onze hypotheekadviseur

Energieverbruik in Groningen
Energielabel deze woning
Energielabel A
Publicatie energielabel: 19-10-2024
Stroomverbruik per jaar
(Gemiddelde vrijstaande woning in Groningen)
Gasverbruik per jaar
(Gemiddelde vrijstaande woning in Groningen)
* Cijfers zijn afkomstig van het CBS en bedoeld als indicatie en kunnen verschillen voor deze woning
Indicatie hypotheeklasten
Eigen inleg:
Spaargeld / overwaarde
Rente:
Laagste 10-jaars rente
Laagste 10-jaars rente
2,75% - Centraal Beheer Groen... - NHG
3,05% - Centraal Beheer Groen... - 80%
Laagste 20-jaars rente
3,52% - Syntrus Achmea Groen B... - NHG
3,79% - Syntrus Achmea Groen B... - 80%
Laagste 30-jaars rente
3,64% - Syntrus Achmea Groen B... - NHG
3,88% - Syntrus Achmea Groen B... - 80%
Hypotheek:
Bruto maandlasten: € 0 p/m
Netto maandlasten: € 0 p/m
Hoe berekenen we dit?
Het rentepercentage is gebaseerd op de laagste 10-jaars vaste rente voor één hypotheekdeel. De vermelde rente (3.05% zonder NHG) is gecontroleerd op 03-10-2025. Deze berekening is gebaseerd op een annuïteitenhypotheek die volledig wordt afgelost, waarbij de maandlasten gedurende de gehele looptijd gelijk blijven. De werkelijke rente en netto maandlasten kunnen variëren, afhankelijk van uw persoonlijke situatie en de hypotheekverstrekker. Raadpleeg een financieel adviseur voor een nauwkeurige berekening en advies. Aan deze berekening kunnen geen rechten worden ontleend; het dient enkel als indicatie.
Documentatie
Kadastrale kaart
Leefomgeving
BAG uittreksel
Bodemkaart
Energielabel
Funderingsviewer
Lijst van zaken
Bezoek onze website
Bezichtiging
Bod uitbrengen
Waardebepaling
Zoekopdracht
Alles downloaden
Zonnegrenzen bekijken
Op de kaart
Inwoners in Groningen
Cijfers voor postcodegebied 9731
- Totaal aantal inwoners
- 7650 inwoners
- Mannen
- 51%
- Vrouwen
- 49%
Inwoners in Groningen
Cijfers voor postcodegebied 9731
- tot 15 jaar
- 17%
- 15 tot 25 jaar
- 11%
- 25 tot 35 jaar
- 25%
- 45 tot 65 jaar
- 31%
- 65 en ouder
- 16%
Huishoudens in Groningen
Cijfers voor postcodegebied 9731
- Eenpersoons zonder kinderen
- 30%
- Meerpersoons zonder kinderen
- 34%
- Huishoudens zonder kinderen
- 64%
Huishoudens in Groningen
Cijfers voor postcodegebied 9731
- Huishoudens met één kind
- 8%
- Huishoudens met meerdere kinderen
- 29%
- Huishoudens met kinderen
- 37%
Woningen in Groningen
Cijfers voor postcodegebied 9731
- Woningen voor 1945
- 5%
- Woningen tussen 1945 en 1965
- 8%
- Woningen tussen 1965 en 1975
- 1%
- Woningen tussen 1975 en 1985
- 25%
- Woningen tussen 1985 en 1995
- 37%
Woningen in Groningen
Cijfers voor postcodegebied 9731
- Woningen tussen 1995 en 2005
- 13%
- Woningen tussen 2005 en 2015
- 7%
- Woningen na 2015
- 4%
- Huurwoningen
- 20%
- Koopwoningen
- 80%
Overige in Groningen
Cijfers voor postcodegebied 9731
- Gemiddelde WOZ waarde
- € 248.000,-
- Personen onder de 65 met uitkering
- 7%
Overige in Groningen
Cijfers voor postcodegebied 9731
- Adressen per km²
- 1602
- Stedelijkheid (schaal 1 op 5)
- 80%


Hallo, wij zijn Plan Makelaars Groningen
Het is een plek waar je jezelf kunt zijn. Het is geluk binnen vier muren. Het is de plek waar je talloze herinneringen hebt gemaakt, of nog gaat maken. Dat wensen we iedereen toe, vooral onze klanten, omdat we het een eer vinden om aan hun zijde te mogen staan. Aan jouw zijde. Want je hebt de beslissing genomen: er komt binnenkort een verkoopbord op je raam of je bent op zoek naar een nieuw thuis.
Maar dan begint het pas echt. Wat zijn je wensen en eisen? Met onze persoonlijke aanpak helpen we je om hierachter te komen. Zo kunnen we gericht te werk gaan en het beste resultaat voor jou behalen. De tijd speelt geen rol; we vinden altijd een manier om het optimale eindresultaat te realiseren: de beste deal, een soepel proces en continu overzicht op wat er gebeurt. Dat is ons doel.

Nieuwste reviews
-
Remmingaweg 20
Erg blij met hoe Pieter ons geholpen heeft, zowel bij aankoop als verkoop. Wij hebben, door allerlei omstandigheden, een hele moeilijke peri...
-
Ten Oeverlaan 76
Het contact met plan Makelaars waren wij zeer tevreden over, als wij vragen hadden kregen we direct antwoord opDe begeleiding van Pieter was...
-
Thijs Wesselink
Een geweldige makelaar die op een prettige manier met je door het proces heengaat, snel reageert op vragen en de tijd neemt om uit te leggen...



















































































